 "ttyymmnn" (ttyymmnn)
"ttyymmnn" (ttyymmnn)
06/30/2016 at 10:22 ē Filed to: None
 0
0
 81
81
 "ttyymmnn" (ttyymmnn)
"ttyymmnn" (ttyymmnn)
06/30/2016 at 10:22 ē Filed to: None |  0 0
|  81 81 |
We are starting the process of getting our kitchen remodeled, and we contacted a contractor/designer to see if she could help. Her reply:
For a complete overhaul - removing soffits, putting in new cabinets, counters, flooring, appliances,plumbing fixtures, removing wallpaper and re-doing wall, new lighting,new countertops youíre looking at a ballpark of $45,000 to $55,000.
Thatís 1/3 of what we paid for the entire house.
We will likely be getting the cabinets and counters from IKEA, so my thought now is to hire somebody to demo the kitchen, which includes removing the soffits over the cabinets and removing the wall over the bar at the kitchen entrance. Then get IKEA to install the cabinets and counters, get a plumber to hook up the appliances, and save the floor for last. I want to remove the popcorn on the ceiling, and I can scrape that and hire somebody to skim it. The light fixtures I can hang myself. My concern is being without a kitchen for days on end, but if I can get IKEA in right after the demo, then we should be good to go. Any thoughts, Oppo?
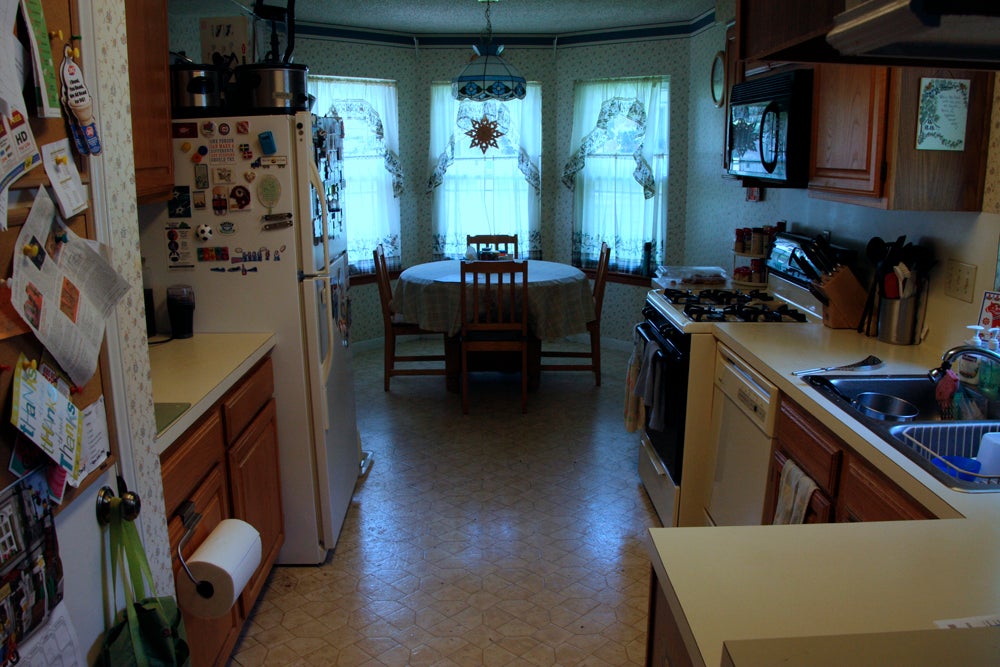
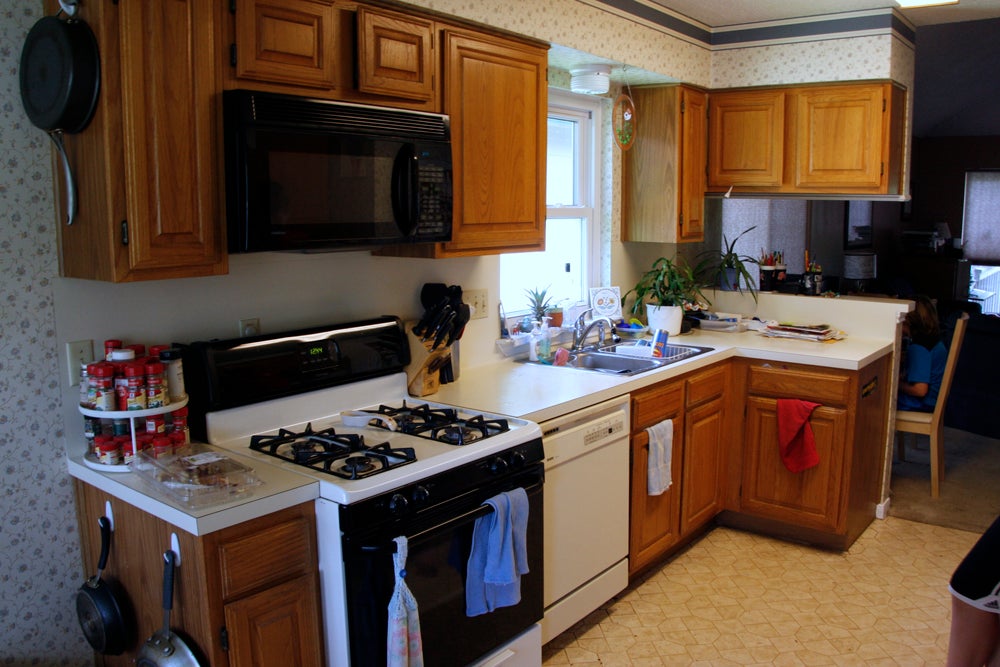
 nFamousCJ - Keeper of Stringbean, Gengars and a Deezul
> ttyymmnn
nFamousCJ - Keeper of Stringbean, Gengars and a Deezul
> ttyymmnn
06/30/2016 at 10:29 |
|
Personally I like the way that kitchen looks. Why not just go for updated counter tops and appliances? It would be 1/20th the cost and be a world of difference.
Ditch the wallpaper, paint, get a nice back splash and if need be get new doors on the cabinets but those looks fine.
 Ash78, voting early and often
> ttyymmnn
Ash78, voting early and often
> ttyymmnn
06/30/2016 at 10:29 |
|
First, your kitchen doesn't look that bad. Some new quartz counters, more modern door hardware, and appliances ($5k - $8k?) would probably be all you'll need. It sounds like it's a $150k house, so I'd be a little reluctant to go too far with the remodel. If you're staying there 10+ more years and can make use of it, then maybe consider it. But anything less than that, I'd consider resale value above all ó what do other houses in the area have?
 vondon302
> Ash78, voting early and often
vondon302
> Ash78, voting early and often
06/30/2016 at 10:31 |
|
Ditto
 PartyPooper2012
> ttyymmnn
PartyPooper2012
> ttyymmnn
06/30/2016 at 10:32 |
|
I canít even begin to catch my breath at how many gasps I had reading your post
1) popcorn ceiling might have asbestos in it from back in the day. I would suggest having it tested before going in to scrape it off
2) demoing isnít all that hard. You can demo it all in a weekend. Get a dumpster. Chuck it all.
3) The hard part is re-walling the whole thing... drywall, insulation, updating electrical, plumbing and any other crap that lives in the wall.
4) depending on the make and model of your floor, that too may have some asbestos in it. Be very careful with that stuff.
5) check with town people to see if they need any permits - insulation in some places needs to be inspected by building inspector for example. Demo sometimes needs permits. Dumpster may need permits depending if you leave it in the street or driveway.
6) Ikea isnít the best stuff on earth. I would hate for you to get that installed and then a year or 3 later it bubbles up, laminate comes loose and you have to redo your kitchen. Cabinets arent super expensive. hanging them up and making them custom sized is.
I priced out my kitchen a while back. estimates came from 10k (shady carpenter) to 60K from some company that does this for a living. Those estimates did not include any of the plumbing, wiring or any excess that may be uncovered later.
Think about your floor for instance. are you sure its only 1 layer of linoleum. Could there be few? Whats under that? Do you need to re-do your subflooring.
All those things considered, you want a company that will do it well and quick... otherwise you will be without a kitchen for a LONG LONG TIME. You want someone who has people - electricians, plumbers, sheet rockers. all of them. otherwise, youíll be left scrambling to find someone to do something original contractor doesnít do
Good luck, pal
 Jcarr
> ttyymmnn
Jcarr
> ttyymmnn
06/30/2016 at 10:34 |
|
My parents just did some work on their kitchen. It was remodeled in 1989 shortly after we moved in and hasnít had much more than paint and some new vinyl floor since.
All they ended up doing this time was new paint, cleaning and refinishing the existing cabinet fronts (similar to yours), adding hardware to the cabinets, new vinyl tile flooring, a copperish tile backplash, and painting their countertops with a special paint. They did all the work themselves and it looks incredible.
 R Saldana [|Oo|======|oO|] - BTC/ETH/LTC Prophet
> ttyymmnn
R Saldana [|Oo|======|oO|] - BTC/ETH/LTC Prophet
> ttyymmnn
06/30/2016 at 10:34 |
|
loooool that contractor tax tho.
Good luck getting one worth a damn to do any work. Galley kitchens are tough to work in for everyone (owners, renovators, etc)
 ttyymmnn
> Ash78, voting early and often
ttyymmnn
> Ash78, voting early and often
06/30/2016 at 10:34 |
|
Other houses are all over the map on interiors, but the neighborhood was built about 30 years ago and all the houses are of comparable size (covenants have ruled out anybody buying a home and razing it to rebuilt a McMansion). Weíre not looking to make a showcase home, but weíre also sick of contractorís grade apartment-level fixtures. The cabinets will be replaced, along with the countertops. That is non-negotiable. And we will likely be living here indefinitely. Itís a bit small for our family of 5 (1455 sq ft), but we make it work.
 ttyymmnn
> Jcarr
ttyymmnn
> Jcarr
06/30/2016 at 10:35 |
|
The cabinets and counters are non-negotiable. Theyíre old and they suck.
 Ash78, voting early and often
> ttyymmnn
Ash78, voting early and often
> ttyymmnn
06/30/2016 at 10:38 |
|
Thanks for the detail...that said, a down-to-studs kitchen remodel is rarely under $40k, which still sounds nutty to me. But if this is your ďforever homeĒ I think you should get a couple more quotes and pitch the idea of mixing some DIY in there, too (eg ďHow much if I handle the demolition myself?Ē). Thereís no rule saying you canít use multiple contractors or handymen. Itís a little more convenient to stick with one company, but if it saves you thousands of dollars, Iíd just do it. Just set up a temporary kitchen in your EIK or dining room ó like a couple hotplates and tables ó in the interim! Don't forget to approach your bank, too. A lot of places do home renovation loans and you'll get a much better rate than with a credit card or other options. Also, most can be had with a fixed rate, unlike HELOCs.
 DutchieDC2R
> ttyymmnn
DutchieDC2R
> ttyymmnn
06/30/2016 at 10:40 |
|
Ive watched ĎDemolitioní (the movie) yesterday and if thereís one thing Iíve learned from that movie, itís this: do the demo yourselves. Thereís suposedly no better feeling than destroying stuff. Also, if you can make a skateboard out of the remaining Ikea parts, youve messed up. So far my advice.
 Highlander-Datsuns are Forever
> ttyymmnn
Highlander-Datsuns are Forever
> ttyymmnn
06/30/2016 at 10:40 |
|
My mom redid her kitchen about a year ago, granite counter tops, new appliances new custom cabinets etc... the existing floor was kept because it was nice. All told about $18,000. It is really nice and she had to do much of the design herself. There are many custom cabinet shops that will assist you with design, then they have like 4 levels of quality, then they build it to fit your kitchen, and they will fuck it up because the people who they send out donít know how to measure. So if you have someone helping out with the design double or tripple check their measurements.
Iíve looked at Ikea stuff and it doesnít seem to bad, certainly do a cost comparison.
 ttyymmnn
> PartyPooper2012
ttyymmnn
> PartyPooper2012
06/30/2016 at 10:41 |
|
Thanks for the long answer.
1. No idea about the popcorn. House is ~30 years old. I know a guy in the neighborhood who did his ceilings. I can ask him.
2. I wonít be demolishing this myself.
3. Iím going to hire somebody to do the drywall.
4. No idea about the floor, but I think itís original and is laid down on concrete slab.
5. My understanding from others who have done similar projects is that no permits are required as long as plumbing/electrical is left in place. We are not moving any appliances, and new ones will take the place of old.
6. I would hate that too.
Iím torn between hiring a contractor and trying to get this done myself. I have a good friend who did this same process to two homes (he lives in one, rents the other), and can offer guidance. He did much of the work himself, though.
Thanks again.
 ttyymmnn
> nFamousCJ - Keeper of Stringbean, Gengars and a Deezul
ttyymmnn
> nFamousCJ - Keeper of Stringbean, Gengars and a Deezul
06/30/2016 at 10:42 |
|
Cabinets are crap, and replacing them is non-negotiable. Backsplash and countertops are one continuous sheet of whatever-the-stuff-is that is glued to the wall. That will have to get ripped off.
 PartyPooper2012
> ttyymmnn
PartyPooper2012
> ttyymmnn
06/30/2016 at 10:43 |
|
hanging cabinets isnít hard. demoing isnt hard. none of it is hard.
hard part is getting it to line up :)
 ttyymmnn
> Highlander-Datsuns are Forever
ttyymmnn
> Highlander-Datsuns are Forever
06/30/2016 at 10:43 |
|
We had Sears price out a kitchen a couple of years ago and it was in the same price range.
 Jcarr
> ttyymmnn
Jcarr
> ttyymmnn
06/30/2016 at 10:44 |
|
Check out our kitchen. Built in 1959, lived in by the original owners until we bought it in 2013. Weíre still a few years away from being able to afford a gut and remodel.
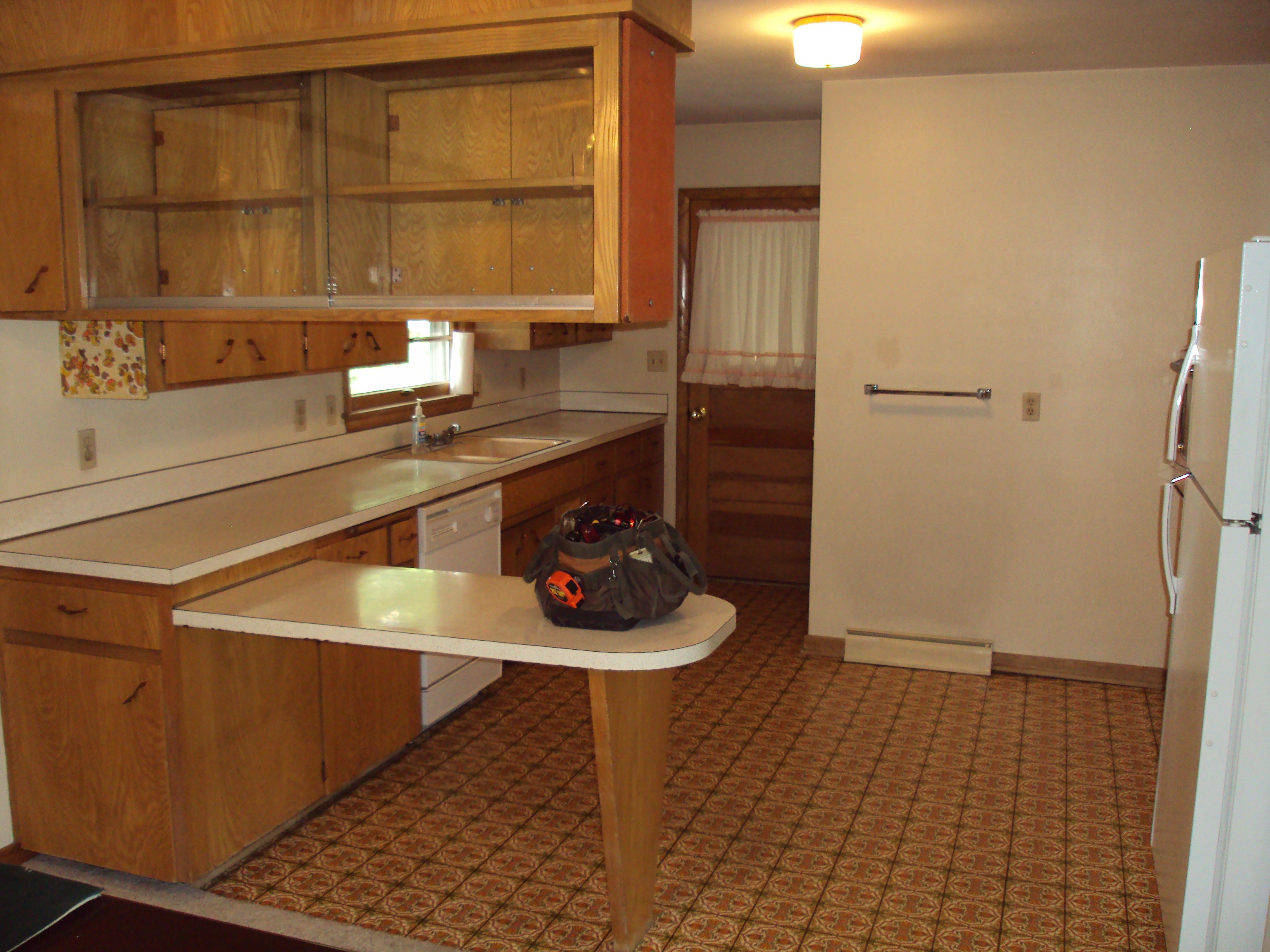
We have redone some of the bedrooms, though.
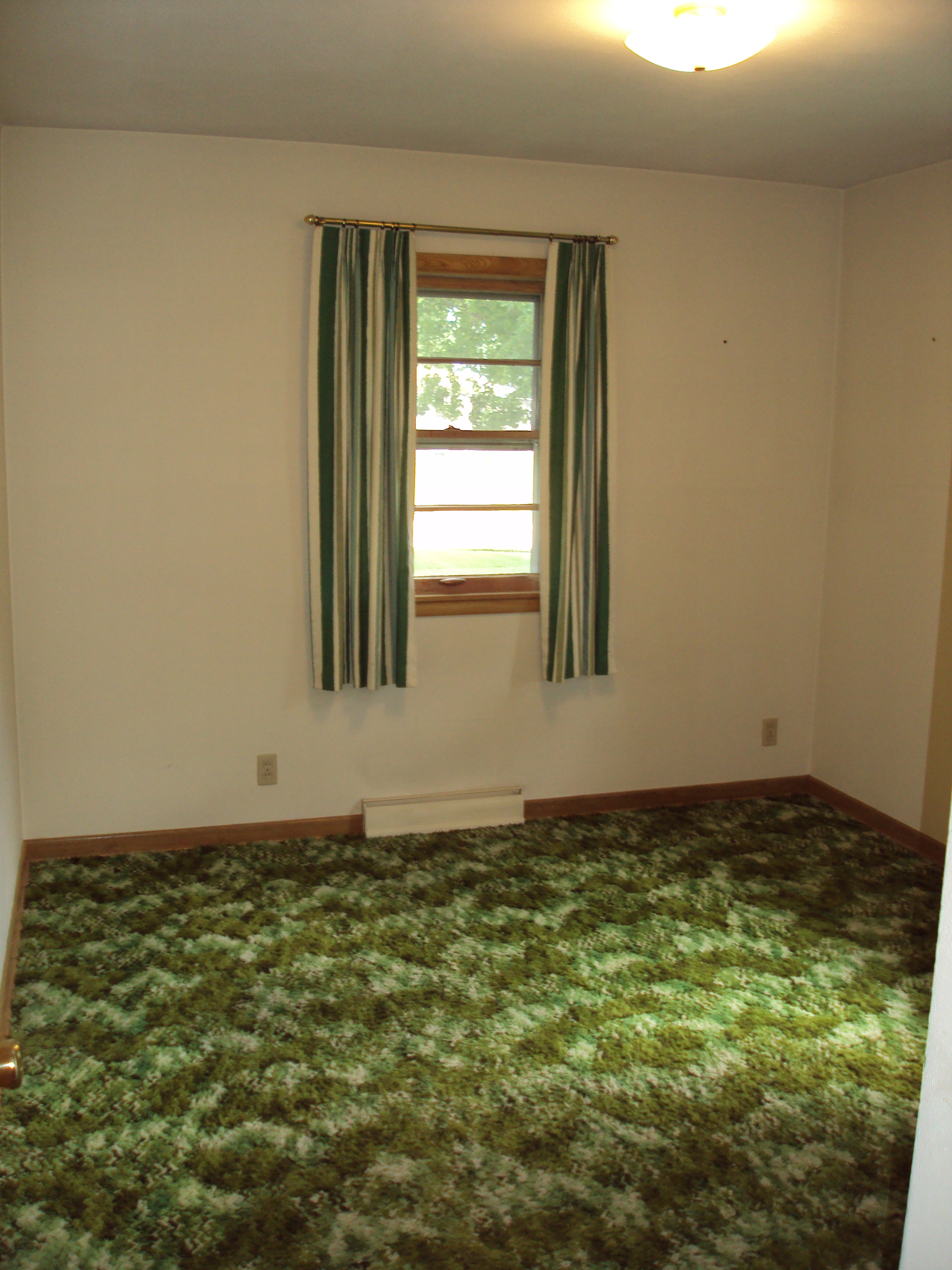
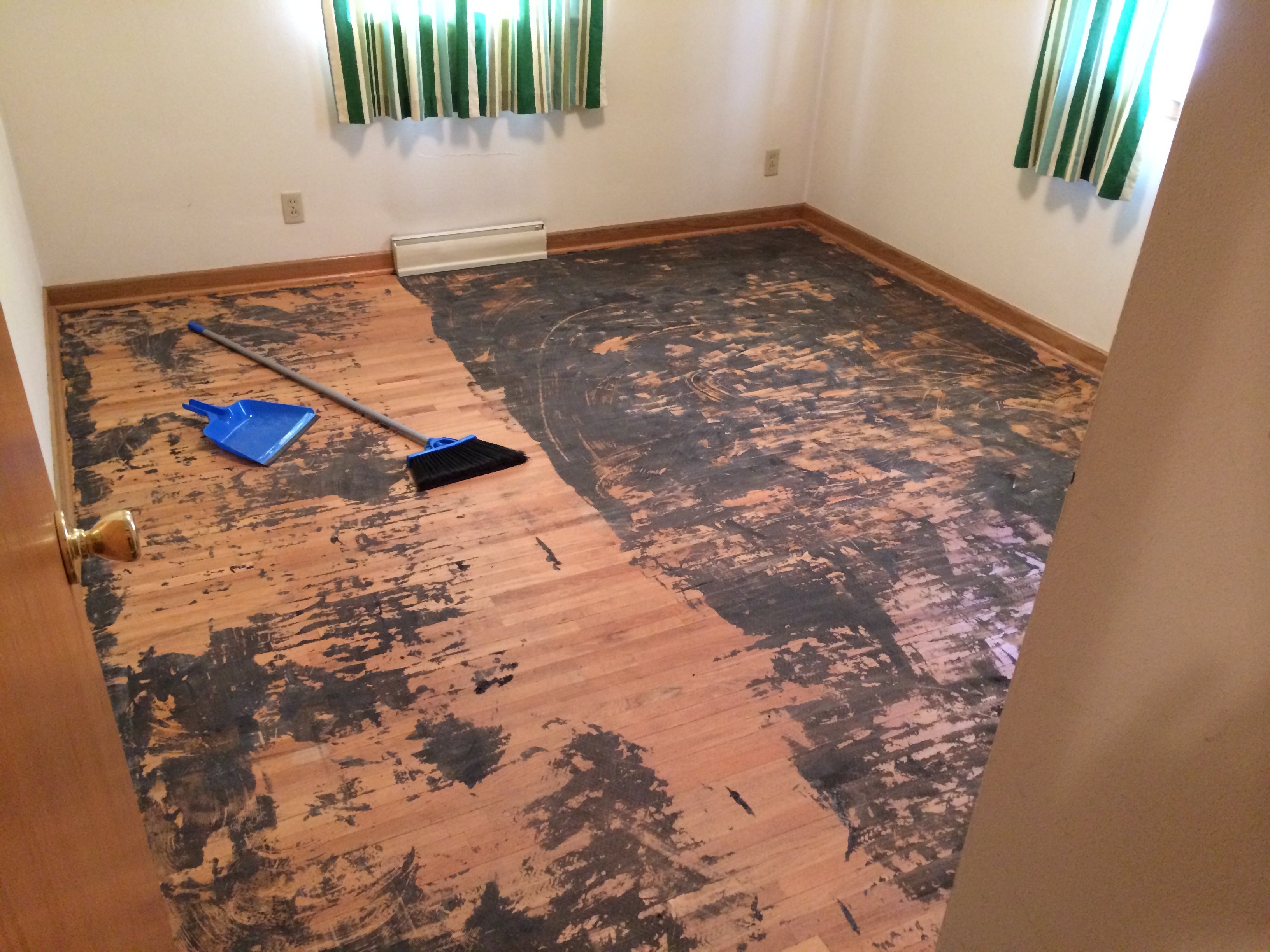
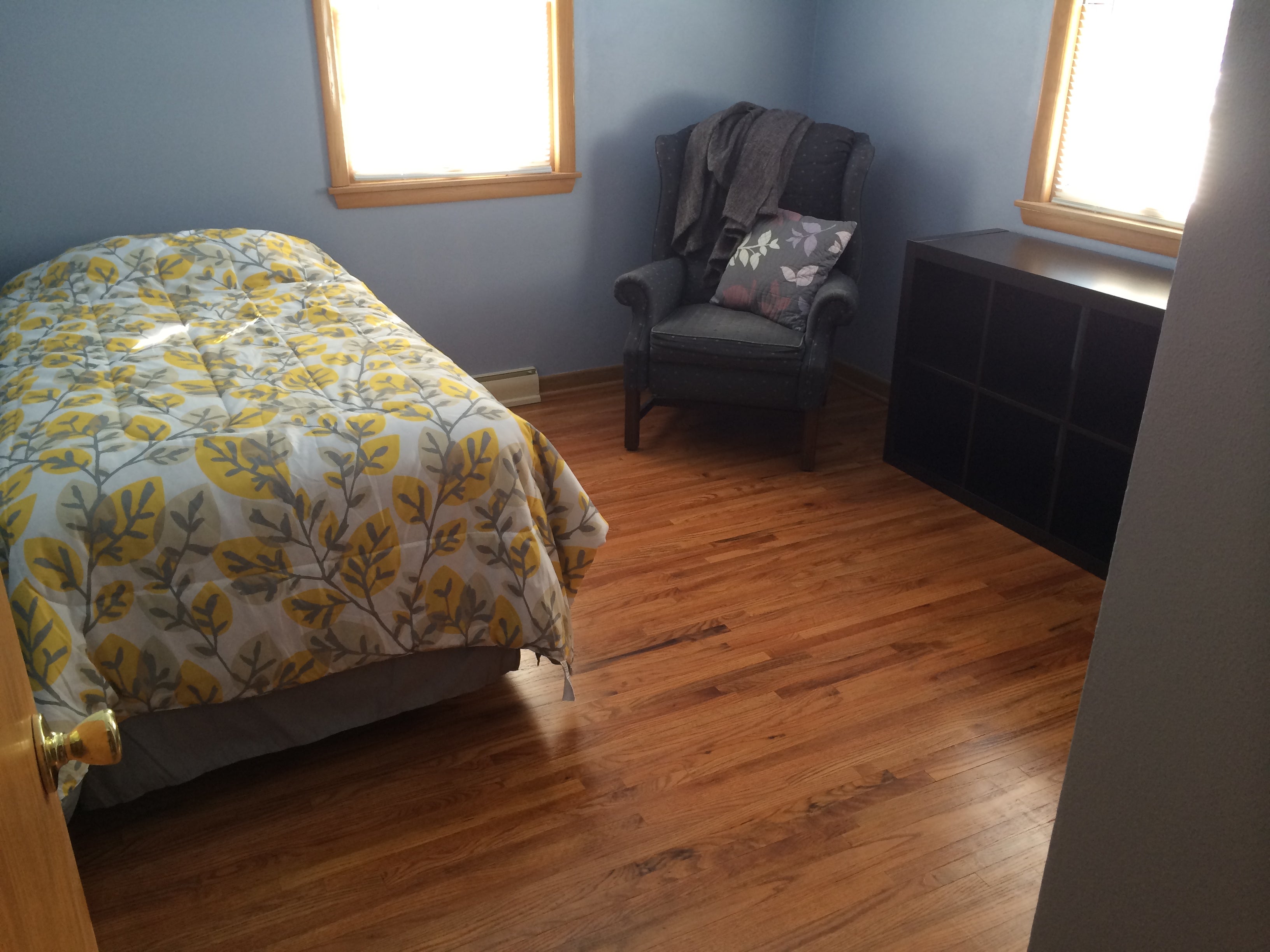
 ttyymmnn
> DutchieDC2R
ttyymmnn
> DutchieDC2R
06/30/2016 at 10:44 |
|
I will not be assembling the cabinets, or hanging them, myself. Iíll let somebody on their payroll screw them up so I donít have to pay to replace them.
 Pixel
> ttyymmnn
Pixel
> ttyymmnn
06/30/2016 at 10:47 |
|
Looking at the kitchen layout, Iíd consider swapping the location of the fridge & the counter beside it. Then that counter wonít be hemmed in on both sides by big ďmonolithsĒ that block light & movement, and the kitchen will feel a big bigger & brighter as more light will get in from that angle.
 ttyymmnn
> Ash78, voting early and often
ttyymmnn
> Ash78, voting early and often
06/30/2016 at 10:48 |
|
Weíre going to be paying for this with money from my wifeís inheritance. Not that we have tons, but I think we can do this without financing (hopefully). I have no experience with this sort of thing, but my take is that getting a contractor means that they coordinate all aspects of the job so you donít have to. Theoretically, this means that the job gets done as quickly as possible. But Iíve heard plenty of horror stories. My thinking is that if I can get the demo and install done as close together as possible, then the rest of the cosmetic stuff can be done at a more relaxed pace, though we hope to have this done by Dec. 1.
 BorkBorkBjork
> ttyymmnn
BorkBorkBjork
> ttyymmnn
06/30/2016 at 10:48 |
|
Iím in the middle of home renovations, so I have a little advice.
#1: Do all the demo yourself. It is easy, kinda fun, and saves you a shit ton. You could get that whole kitchen ripped out in a day. Popcorn ceilings are just as easy, and you can typically find/rent a removal tool that attaches to a shop vac at your local Home Depot.
#2: When you hire a General Contractor, they rarely do all the specialty work themselves. Cabinets, countertops, and usually plumbing are done by separate companies. Of course, there is a markup attached to that. By getting quotes directly from cabinet companies, stone companies, and just regular plumbers you can save thousands.
#3: Find individual craftsman to make your cabinets for you. Going with a big name, like Kraftmaid, will cost nearly 5X (or more) what a custom cabinet maker will charge.
This all depends on what your time is worth to you. Doing it with a general contractor will save you time, but doing it piecemeal will save you money. Pick your poison
 ttyymmnn
> Pixel
ttyymmnn
> Pixel
06/30/2016 at 10:49 |
|
Now thatís something I hadnít thought of, and I like that idea. A lot.
 cazzyodo
> ttyymmnn
cazzyodo
> ttyymmnn
06/30/2016 at 10:49 |
|
My buddy finally got around to doing his kitchen...he did it all himself but it literally took him almost a year because of life.
They did IKEA cabinets and counters. IKEA installed the counters and lower cabinets then they hung the rest themselves. He scraped the popcorn ceiling and did some sort of crazy intricate roof. Tiled himself as well. Looks great but my GOD it was involved.
Pick and choose your battles. In some cases it obviously makes sense to pay someone but you can save some coin if you feel competent enough in certain areas.
 ttyymmnn
> Jcarr
ttyymmnn
> Jcarr
06/30/2016 at 10:51 |
|
Dat carpet doe! Awesome! Those look like all-wood cabinets. Ours have particle board floors and are sagging, the corners donít line up. Basically, they are shit and always have been. They are gone. That HW floor looks great, though.
 ttyymmnn
> PartyPooper2012
ttyymmnn
> PartyPooper2012
06/30/2016 at 10:51 |
|
Right. Which is why, if I pay somebody else to do it, itís their responsibility not mine. Iím willing to pay for that.
 ttyymmnn
> BorkBorkBjork
ttyymmnn
> BorkBorkBjork
06/30/2016 at 10:54 |
|
Thanks for the reply. I will likely do it piecemeal myself, though Iím not done looking for a contractor. Iím on our neighborhood message board, and there are numerous craftsmen who live in the neighborhood, along with a retired handyman could help with, or at least advise on, the demo. Thatís the direction Iím leaning now. Though if I do it myself, I wish I had started a month ago. Doing it in the fall will be harder, but perhaps tradesmen wonít be as busy then.
 Jcarr
> ttyymmnn
Jcarr
> ttyymmnn
06/30/2016 at 10:54 |
|
Yeah, they built the house with incredible oak floors and immediately put carpet down. The downside was that they slathered glue everywhere so I scraped my ass off getting all of the pad up. The upside was that there was essentially brand new hardwood underneath. Never dinged, never sanded.
 Meatcoma
> ttyymmnn
Meatcoma
> ttyymmnn
06/30/2016 at 10:55 |
|
Demo is the best part to do yourself as it usually saves a ton of money. Itís also fun!
 TheNeonDriver - Now with More BMW!
> ttyymmnn
TheNeonDriver - Now with More BMW!
> ttyymmnn
06/30/2016 at 10:55 |
|
Thatís not outrageous if you want a fully custom kitchen, from scratch. Sadly.
 ttyymmnn
> cazzyodo
ttyymmnn
> cazzyodo
06/30/2016 at 10:55 |
|
Iím no handyman, but I can swing a sledge. Finished work will have to be done by somebody who knows what heís doing.
 ttyymmnn
> TheNeonDriver - Now with More BMW!
ttyymmnn
> TheNeonDriver - Now with More BMW!
06/30/2016 at 10:56 |
|
Thereís really nothing custom, though. Once the old kitchen is demoíd, the rest should be plug-and-play. Itís just the trade work I need help with.
 cazzyodo
> ttyymmnn
cazzyodo
> ttyymmnn
06/30/2016 at 10:56 |
|
Every bit adds up.
My buddy is pretty good at these things already, had the tools and wanted to learn. Iíd like to think Iíll do the same some day but I need to factor in laziness.
Breaking stuff is fun, though.
 The Dummy Gummy
> ttyymmnn
The Dummy Gummy
> ttyymmnn
06/30/2016 at 10:57 |
|
We designed our new kitchen and used home depot. The cabinets all have the soft close mechanism and youíd never know it was a box brand set up. Our cost was around $20-25k I believe (including all brand new appliances; which were a bit excessive [bosch dishwasher, wine fridge, double oven, floating hood, fridge with a reduced width, microwave]). Iíd have to look at receipts on that number, but that would be the ballpark. Now it all depends on your location, but Iím in NJ which costs are near the highest so you can probably adjust down from that pending where you are. There is definitely an opportunity to save about $3-5k on appliances alone. I also had double the counter space you have in the picture so you could adjust down again for that. and all of our Ďfloatingí cabinets on the wall have glass doors so again you could adjust down for that. One final cost was lighting under the floating cabinets.
TL;DR I paid $20-25k on a home, but you could definitely find opportunity in cost savings compared to my cost and pay half of what I paid.
 ttyymmnn
> Jcarr
ttyymmnn
> Jcarr
06/30/2016 at 10:57 |
|
It was a different era. Cheap carpet was new and wonderful. Now people want those HW floors. Did you refinish the floor yourselves?
 Pixel
> Jcarr
Pixel
> Jcarr
06/30/2016 at 10:58 |
|
Check out http://retrorenovation.com/ , they love kitchens like yours. Even if you decide to rip it out people on the forums there might be interested in the cabinets(especially that glass one).
 ttyymmnn
> The Dummy Gummy
ttyymmnn
> The Dummy Gummy
06/30/2016 at 10:59 |
|
Weíre in Austin. And weíre not planning to spend tons on appliances, though we are looking to upgrade the ones we have.
Thanks.
 TheNeonDriver - Now with More BMW!
> ttyymmnn
TheNeonDriver - Now with More BMW!
> ttyymmnn
06/30/2016 at 10:59 |
|
It is never plug and play.
The cabinets are ~20K.
The new appliances are ~8-10K
New flooring is 2-5K
That is without moving any plumbing, or adding electrical, or removing walls. Construction is expensive, but if you are willing to do some of the work yourself, you can save a lot of money.
 Life and Times of Magoo: The People's Champ
> Jcarr
Life and Times of Magoo: The People's Champ
> Jcarr
06/30/2016 at 10:59 |
|
Seriously, what on earth is that carpet? In the picture it almost looks like grass growing.
 Jcarr
> ttyymmnn
Jcarr
> ttyymmnn
06/30/2016 at 11:00 |
|
Yep, we did 3 bedrooms right after we moved in and before our son was born. The labor was exhausting, but it really wasnít that difficult. Watched lots of YouTube videos.
 TheRealBicycleBuck
> ttyymmnn
TheRealBicycleBuck
> ttyymmnn
06/30/2016 at 11:02 |
|
A thousand stars for Goatboy. Demo is easy and lots of fun. Just be sure to turn off and disconnect the correct valves/breakers/etc. before you tear into anything that requires power, water, or gas. After that, get a couple of pry bars and go to town.
You may be able to get someone else to do part of the work if you donate the cabinetry. Sometimes local salvage/recyclers/Habitat for Humanity chapters will come into your home and take out the cabinets for you.
 Jcarr
> Pixel
Jcarr
> Pixel
06/30/2016 at 11:02 |
|
Iíll check that out. We also have a vintage Hotpoint electric oven and range.
 Jcarr
> Life and Times of Magoo: The People's Champ
Jcarr
> Life and Times of Magoo: The People's Champ
06/30/2016 at 11:04 |
|
Glorious shag. 2 of the others had it as well:
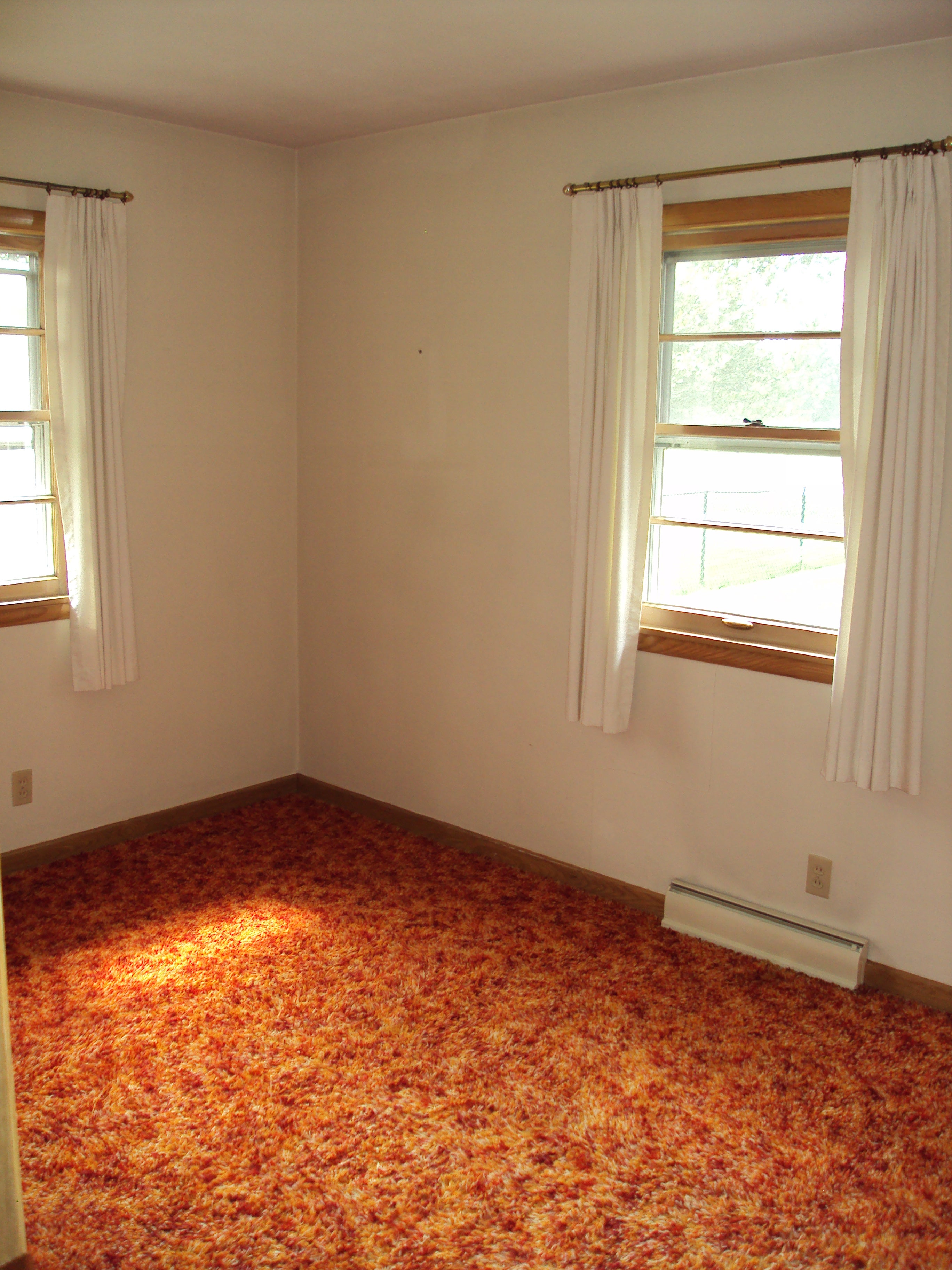
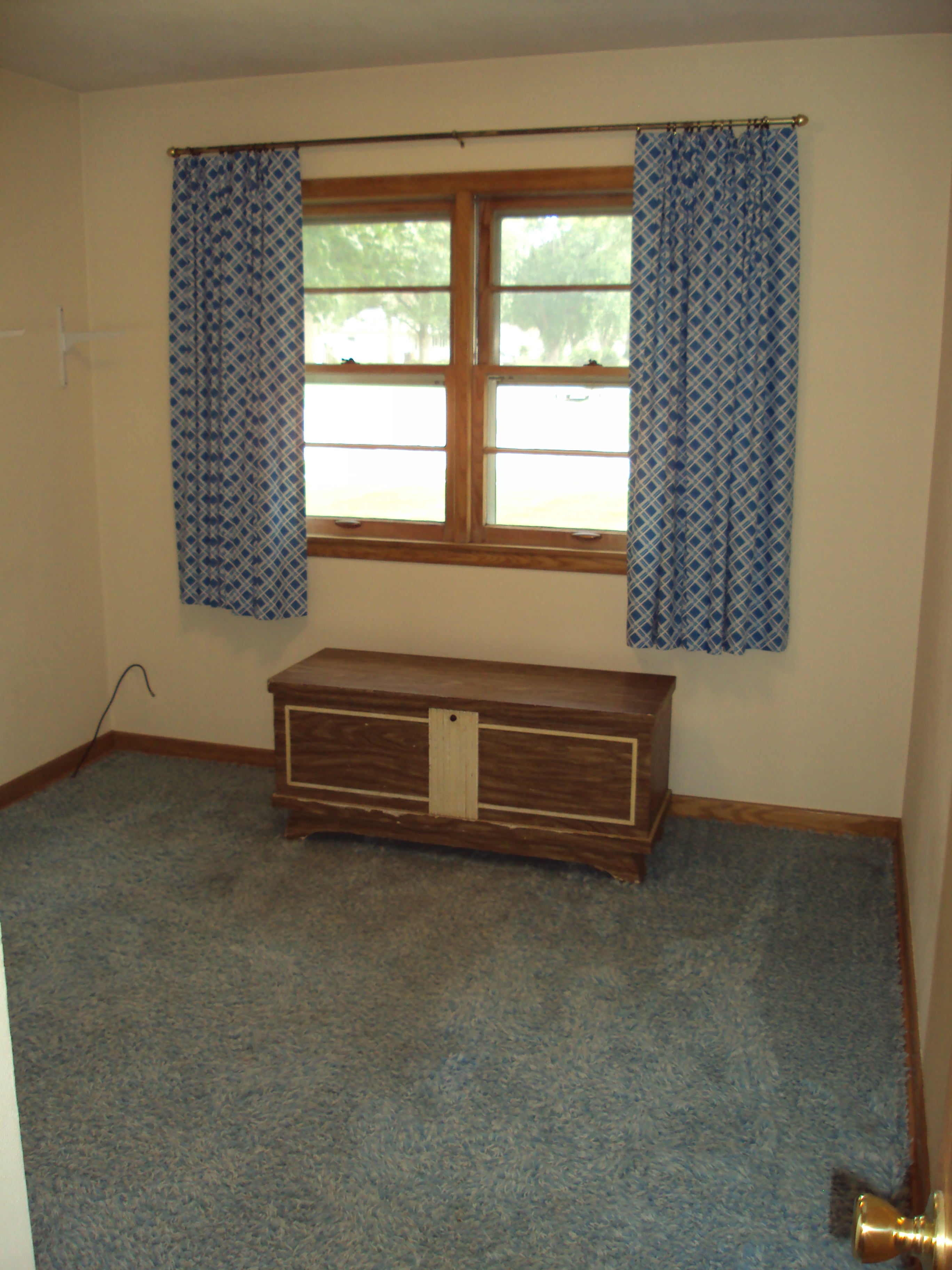
 The Dummy Gummy
> ttyymmnn
The Dummy Gummy
> ttyymmnn
06/30/2016 at 11:05 |
|
So I posted without reviewing because Iím the work. The numbers (edited now) should have read 20-25, not 30-35.
Austin would definitely be way cheaper than what I paid. I know Waco is far, but try that couple on HGTV (Chip & Joanna Gaines). Everything they do is insanely cheap. For $40-50k you could do your whole house ha. Best of luck!
 ttyymmnn
> TheNeonDriver - Now with More BMW!
ttyymmnn
> TheNeonDriver - Now with More BMW!
06/30/2016 at 11:06 |
|
Well, plug-and-play is more a figure of speech. But somebody isnít coming out with plywood and a table saw to build them on site. I also donít see playing $2000 ea. for fridge, stove and dishwasher. Also, there shouldnít be any plumbing/wiring to move. Everything is going back where the old thing was.
 ttyymmnn
> TheRealBicycleBuck
ttyymmnn
> TheRealBicycleBuck
06/30/2016 at 11:10 |
|
Thatís a good thought, but I was considering hanging the old cabinets in the garage, assuming I can get my garage cleaned out though. That might be harder than the kitchen remod.
 ttyymmnn
> The Dummy Gummy
ttyymmnn
> The Dummy Gummy
06/30/2016 at 11:10 |
|
Thanks!
 Dr. Zoidberg - RIP Oppo
> ttyymmnn
Dr. Zoidberg - RIP Oppo
> ttyymmnn
06/30/2016 at 11:11 |
|
My wife and I recently decided we are not going to build our dream kitchen for this very reason. Weíre going to repaint and resurface the cabinets, and at best get new floors, but we donít want to spend a large value of the house on the kitchen, when we live in an area where that will not significantly increase the value of the home.
 Boxer_4
> Jcarr
Boxer_4
> Jcarr
06/30/2016 at 11:12 |
|
Is it wrong that I like your kitchen (and the before picture of the bedroom)?
 Jcarr
> Boxer_4
Jcarr
> Boxer_4
06/30/2016 at 11:15 |
|
Nope, different strokes for different folks.
 Stapleface
> ttyymmnn
Stapleface
> ttyymmnn
06/30/2016 at 11:15 |
|
Are you going with the same basic layout in the kitchen? For as ďbigĒ as that kitchen is, you seem to have minimal counter space. Any way you can extend that further? If youíre going with the same shape as before, demo really isnít that difficult. Countertops pry up, and cabinets just unscrew from the walls. Even though the cabinets may be crummy, keep them for the garage. You can never have enough storage (if you have the room)
I redid my kitchen when I moved into my house 6 years ago. One of the smartest things I did was I got an electrician in there and had him go nuts with outlets. I donít have a need to have ten things plugged in to my kitchen at once, but Iím sure glad I had the extra outlets added.
I'm not very handy, but I did a fair amount of the work myself. I demoed and removed wallpaper, leveled the floor, and then once the cabinets and countertops were in, I put in the tile backsplash. I can't imagine how much I saved by doing what I could myself.
 Life and Times of Magoo: The People's Champ
> Jcarr
Life and Times of Magoo: The People's Champ
> Jcarr
06/30/2016 at 11:15 |
|
Sweet lord haha
 Jcarr
> Life and Times of Magoo: The People's Champ
Jcarr
> Life and Times of Magoo: The People's Champ
06/30/2016 at 11:18 |
|
Yep. It worked out perfectly, though. The house is super solid structurally (houses built from the 40s to 60s always seem to be), but it was very outdated so we got a 3000sf, 4 bedroom, 2 bathroom house with a 2 car garage and nice yard for only $173k.
 BREADwagon
> ttyymmnn
BREADwagon
> ttyymmnn
06/30/2016 at 11:20 |
|
Hate to be the bearer of bad news, but depending on where you live, $40g isnít unreasonable at all. $50 is pushing it, though. I know in the tri-state area, thatís about right for a proper job with demo, pretty good cabinetry, granite countertops, tile backsplash, new sink, all MEP (w/ new fixtures and devices), drywall, painting and stone tile floor with licensed guys. You can definitely save $10g without much effort by sourcing cheaper cabinets, countertops, backsplash, fixtures and flooring (for a total of $30g). Construction is getting hot these days, and contractors know they can get top dollar compared to a few years ago.
A couple of things, that soffit may have plumbing in it, so you may need to put part of the soffit back. If there isnít a bathroom above, then it could be decorative. The light on the soffit has a jbox and associated wiring that would need to be moved too, so you need a licensed electrician and plumber.
Obviously, all in wall plumbing and electrical needs to be done before the wall can be closed up with new board, which needs to be done before you hang the cabinets and do backsplash tile.
Floors should be done prior to the bottom cabinets being installed. Itís not the end of the world, but you usually want the finished floor to go under the edge of the cabinet base, and stove/washing machine. Usually you want the flooring to go to the wall under the fridge so you can roll it out. Doing the flooring after the rest of the kitchen is complete is not the best way to do it, but if the budget doesnít allow it...itís not the end of the world. Same thing goes for installing flooring on the existing floor without removing the old floor. Itís not preferable, but definitely cheaper.
+1 for the possibility of asbestos in the ceiling and floor tile. Asbestos floor tile (VAT) is not the end of the world, you just need to keep it wet and prevent it from shattering. Depending on where you live, you may be able to just leave it and cover it with a new floor. The ceiling on the other hand...thereís no way to remove it without making dust. Get that checked, regardless of what you decide to do.
Also +1 for permitting.
Hiring a general contractor to deal with all of that is what they are charging you for. If you know construction, you can obviously hire the individual trades and do all the demo yourself...but if youíre not 100% confident that you know construction and the issues youíll face...just grit your teeth and pay someone who knows what to do.
 ttyymmnn
> Dr. Zoidberg - RIP Oppo
ttyymmnn
> Dr. Zoidberg - RIP Oppo
06/30/2016 at 11:21 |
|
This is more a quality of life issue than a resale issue. Weíre probably going to be in this house for a long time.
 ttyymmnn
> Stapleface
ttyymmnn
> Stapleface
06/30/2016 at 11:22 |
|
Your experience sounds a lot like what I foresee for us. I think Iím going to hire my local handyman (a retired EE) and have him help with the demo. He can also add an outlet or two.
 ttyymmnn
> BREADwagon
ttyymmnn
> BREADwagon
06/30/2016 at 11:27 |
|
Thanks for the lengthy reply. Weíre in Austin. No plumbing in the soffits (afaik), no floor above (single story). I really donít see this as a complete gutting, though. Shouldnít need any plumbing/electrical since new appliances are going back where the old ones were. I also plan on hanging a new light in place of the one over the sink, so Iíll be using existing wiring. Iíve got an electrician, but I don't think it would require a permit (fingers crossed). Floor is shitty linoleum sheet.
 Dr. Zoidberg - RIP Oppo
> ttyymmnn
Dr. Zoidberg - RIP Oppo
> ttyymmnn
06/30/2016 at 11:45 |
|
Ah, understood. Our kitchen is a fucking joke and I would sure love something better...
 shop-teacher
> Jcarr
shop-teacher
> Jcarr
06/30/2016 at 11:47 |
|
Sell those cabinets. Some people go batshitcrazypants for that stuff.
 shop-teacher
> Jcarr
shop-teacher
> Jcarr
06/30/2016 at 11:49 |
|
Putting carpet immediately over brand new hardwood was basically standard operating procedure in the 50's and 60's. Very strange, but thatís just how they did it.
 BREADwagon
> ttyymmnn
BREADwagon
> ttyymmnn
06/30/2016 at 11:56 |
|
Also, while demo is fun, itís not free even if you do it yourself. Youíll need to rent at least a 10 yard dumpster and pay for the removal weight (could be included in the rental). If you put the dumpster on your property/driveway you typically wouldnít need a permit for that, but if you need to put it in the street you definitely would. Everywhereís different, though.
Also, donít do what they show on TV by swinging a sledge and destroying everything. If your under a budget, CAREFULLY take off the cabinets and cut/pry off sections of drywall. Same goes for demoing the soffit. You donít want to have to replace more than you need to.
 shop-teacher
> ttyymmnn
shop-teacher
> ttyymmnn
06/30/2016 at 12:03 |
|
I have a couple things to add.
1. Since you are planning to stay in the house for a long time, donít get IKEA cabinets. They wonít hold up, in 10 years theyíll look like fried hell.
2. Put the flooring in before the cabinets. Spend the money on a good floor too. Donít use a laminate floating floor either, they cannot handle the abuse of a kitchen. Theyíll look horrible in five years.
I think youíll be fine without a contractor since youíre not adding or moving plumbing or wiring, but spend some money on those cabinets and flooring.
 ttyymmnn
> shop-teacher
ttyymmnn
> shop-teacher
06/30/2016 at 12:15 |
|
Thanks. You donít speak highly of the IKEA cabinets. Why? Are you recommending all wood?
 Mounta1nK1ng
> ttyymmnn
Mounta1nK1ng
> ttyymmnn
06/30/2016 at 12:35 |
|
Agreed, moving the fridge next to the pantry will open up the other end of the kitchen nicely, and it wonít be so hard to get something out of the fridge while someone is standing at the stove doing some cooking. If youíre going through all this effort, might as well look at modernizing the layout. Thatís going to have a bigger effect on functionality than just replacing the cabinets with shinier, newer ones.
 shop-teacher
> ttyymmnn
shop-teacher
> ttyymmnn
06/30/2016 at 12:36 |
|
Yes, all wood. Plywood is fine, but all wood. IKEA cabinets are basically printed paper laminated on top of particle board.
Iím not an Ikea hater, I certainly have some of their stuff, but there is no way Iíd put their cabinets in a house where I planned to stay.
 Chris Clarke
> ttyymmnn
Chris Clarke
> ttyymmnn
06/30/2016 at 13:14 |
|
We just bought a new/old house to renovate. We gutted the kitchen, tore out a wall. I installed the IKEA cabinets. New appliances. New electric and plumbing. Soapstone countertops. Custom tile backsplash. New window. And I refinished the floors. I think we ended up right around 16k for the kitchen budget.
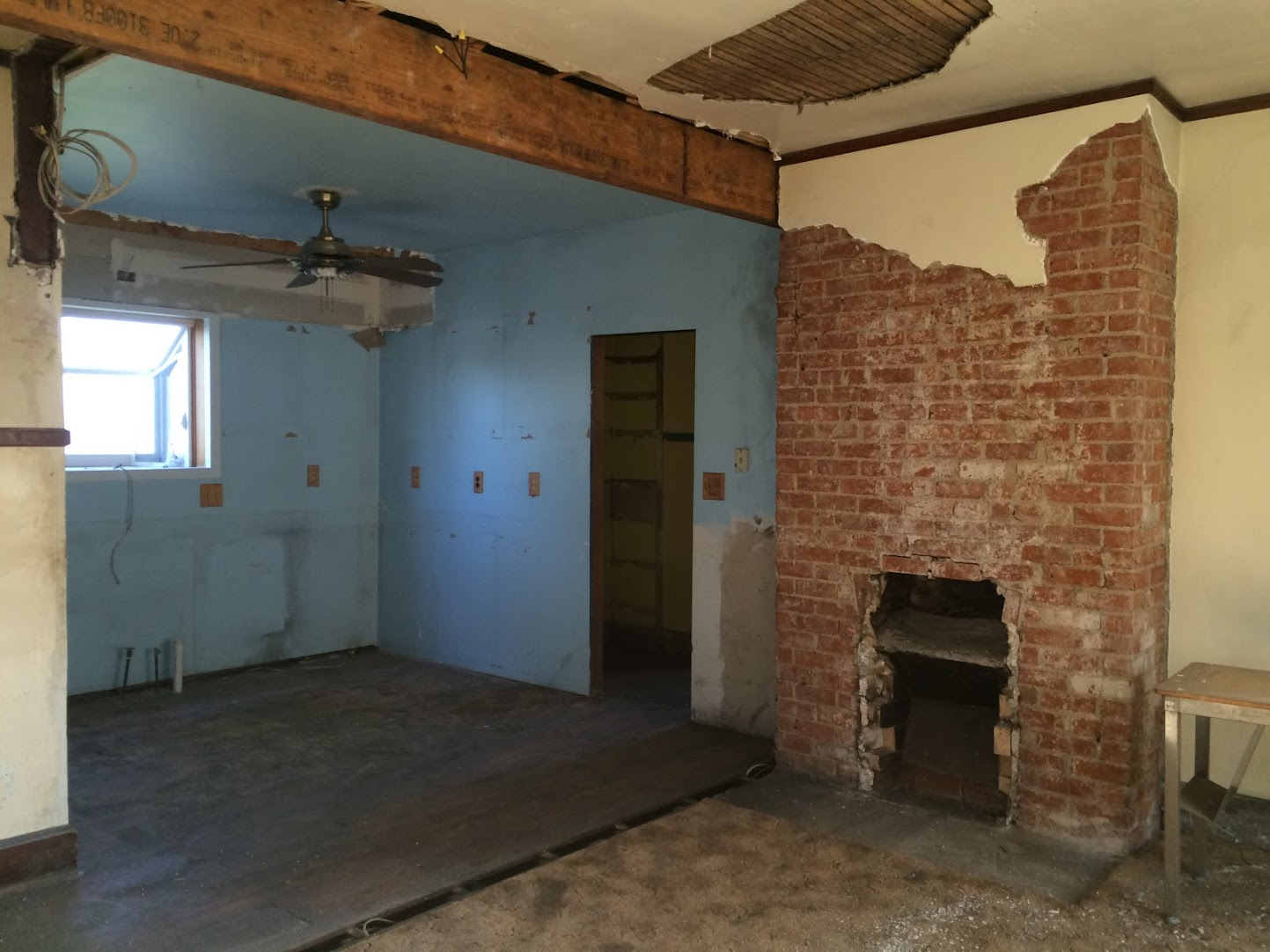
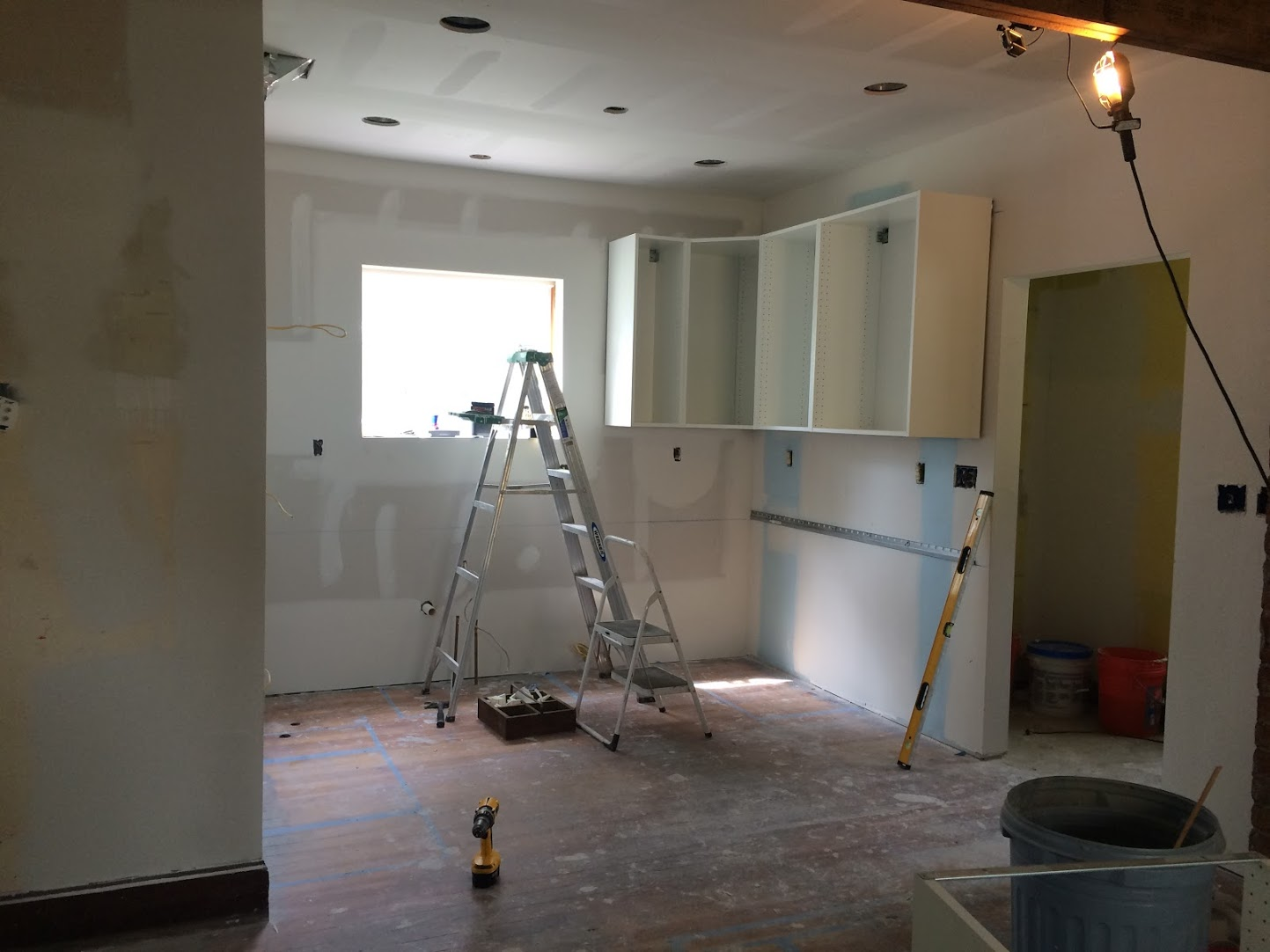
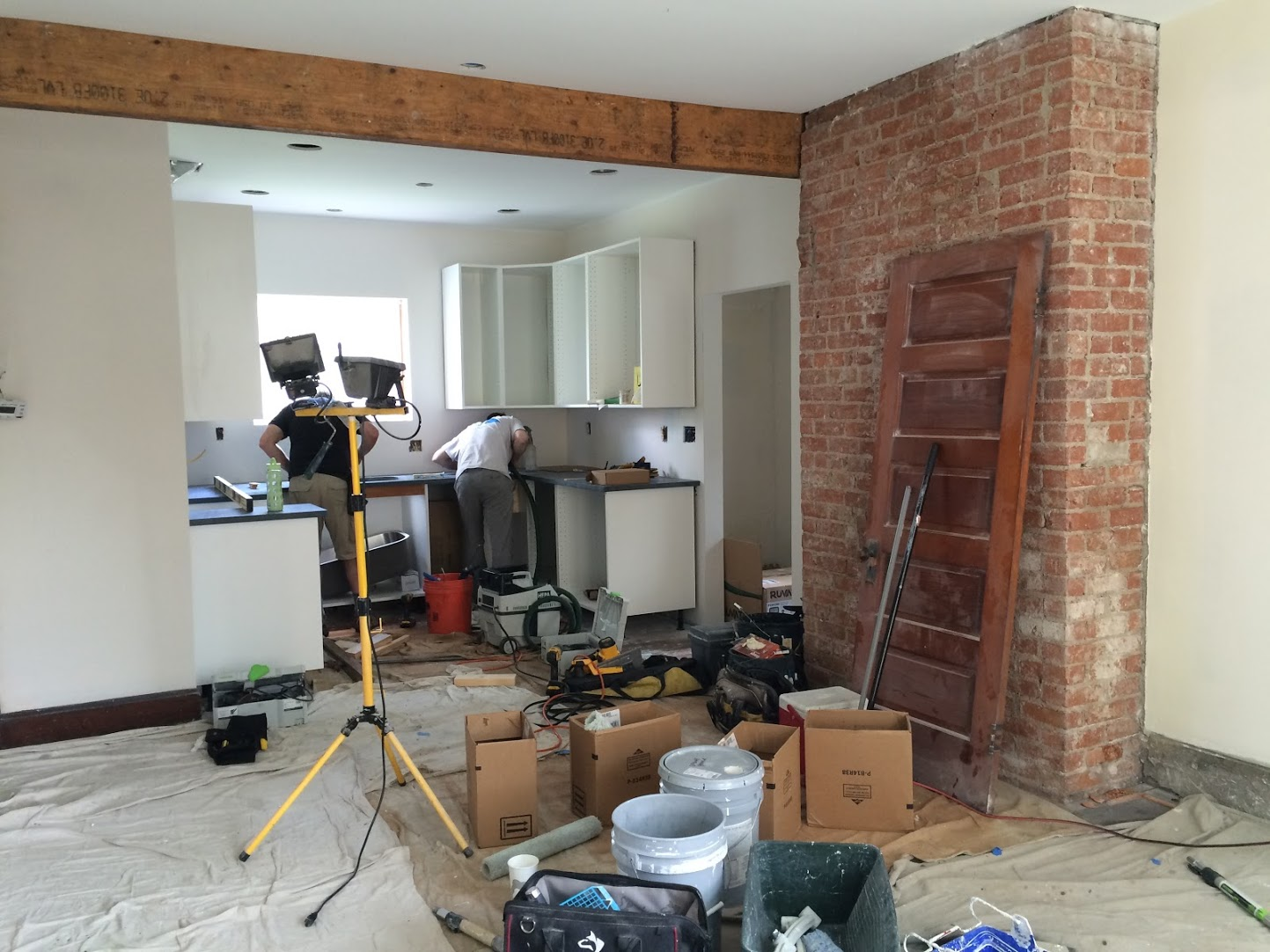
Its almost finished, but I donít have a current pic. Your price seems a bit high but maybe cost of living is much higher in Texas than Ohio. This is my third reno. AMA.
 ttyymmnn
> Chris Clarke
ttyymmnn
> Chris Clarke
06/30/2016 at 13:19 |
|
First question: Who in their right mind would cover that beautiful brick? I'll have other questions when I get back to my desk.
 Chris Clarke
> ttyymmnn
Chris Clarke
> ttyymmnn
06/30/2016 at 13:23 |
|
I think it was built that way. That chimney was purely functional. Now it looks freaking awesome. Thank my wife. Her idea, her hard work opening it up. Hereís how we bought it.
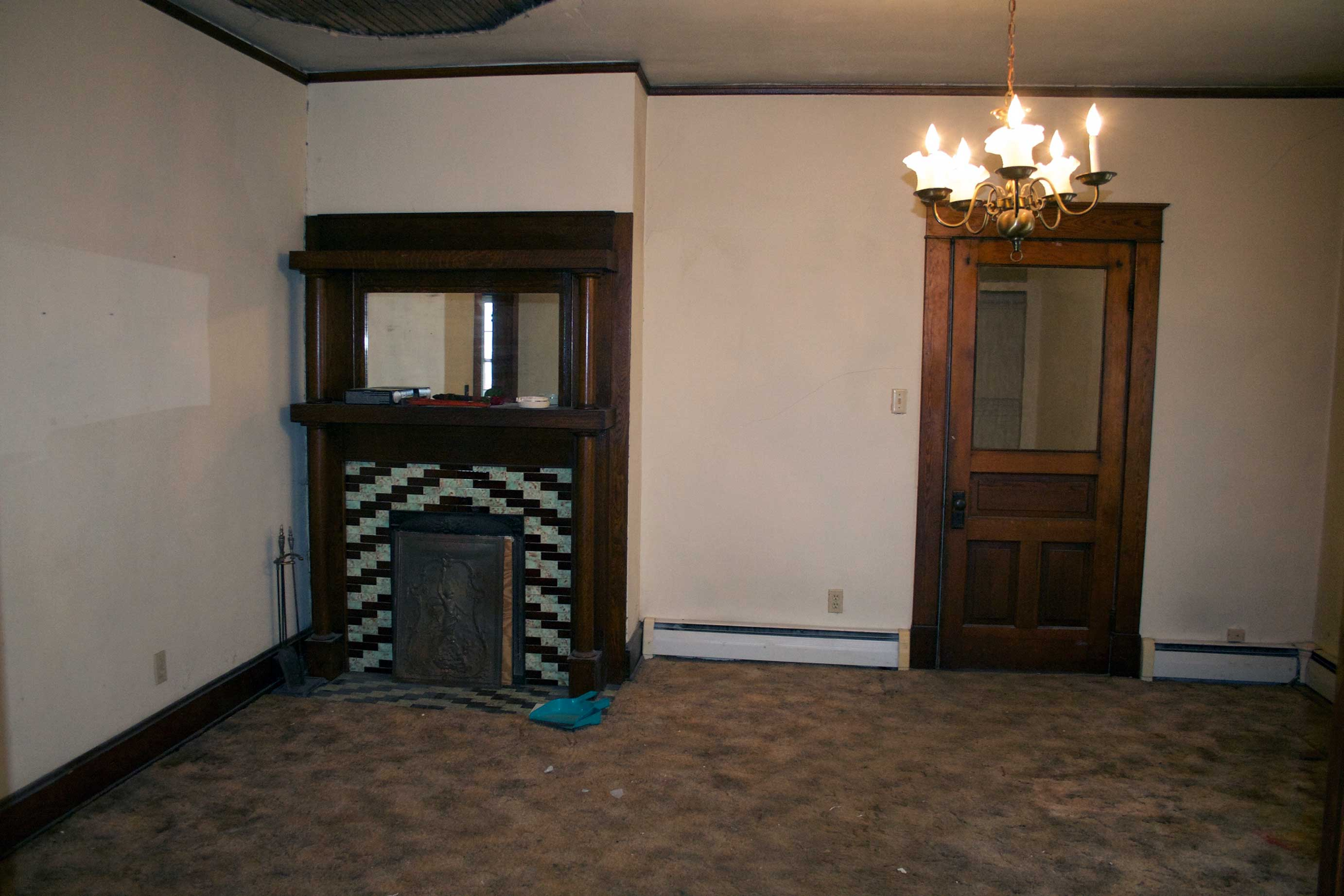
 ttyymmnn
> Chris Clarke
ttyymmnn
> Chris Clarke
06/30/2016 at 13:23 |
|
Also, your cost is about what I was hoping to spend. Though I'll let somebody else do the install. I lack the necessary skills.
 ttyymmnn
> Chris Clarke
ttyymmnn
> Chris Clarke
06/30/2016 at 13:27 |
|
I donít dislike that wooden mantel and mirror. However, that black and white tile had to go. The bare brick makes a beautiful focal point. Did you have to point up the mortar?
 Chris Clarke
> ttyymmnn
Chris Clarke
> ttyymmnn
06/30/2016 at 13:29 |
|
Its was roughly $2k more dollars to have the cabinets assembled and installed. Iím like an IKEA master so I opted to do it myself plus a six pack with my brother-in-law. I can break the cost down more specifically if youíd like. We used an IKEA kitchen planner. My wife had the basic concept drawn up, then the planner came out and took measurements and made sure we got all the exact sizes and pieces. That fee was rolled into the final price I think. We got something like 14 cabinets plus a large butcher block for the peninsula. I think we just topped $4k and got a gift card for 15%.
 ttyymmnn
> Chris Clarke
ttyymmnn
> Chris Clarke
06/30/2016 at 13:30 |
|
Do you remember the cost of the kitchen planner?
 Chris Clarke
> ttyymmnn
Chris Clarke
> ttyymmnn
06/30/2016 at 13:34 |
|
The mantel is nice and wouldíve like to use it, but just didnít work with the layout. The tile is actually from a local place thatís kind of famous for tile. I only had to point a few places and there was a large hole on the kitchen side where there must have been on old stove pipe. I had to custom cut a few bricks to fill that in.
 Chris Clarke
> ttyymmnn
Chris Clarke
> ttyymmnn
06/30/2016 at 14:03 |
|
The planner cost $199 upfront then we got a $199 gift card at the time of purchase.
 ttyymmnn
> Chris Clarke
ttyymmnn
> Chris Clarke
06/30/2016 at 14:16 |
|
Eminently reasonable. Thanks.
 itranthelasttimeiparkedit
> ttyymmnn
itranthelasttimeiparkedit
> ttyymmnn
06/30/2016 at 21:27 |
|
I canít measure or cut to save my life, Iím 95% of the way through doing a remodel myself. Wood floors are easy, get the snap together kind. Cabinets are easy, just measure 3x before you buy/cut. The plumbing part can be harder but still not too bad.
 ttyymmnn
> itranthelasttimeiparkedit
ttyymmnn
> itranthelasttimeiparkedit
06/30/2016 at 21:54 |
|
Iím going to have somebody else hang the cabinets. That way, if theyíre not straight, itís not my problem, itís theirs.
 ttyymmnn
> shop-teacher
ttyymmnn
> shop-teacher
10/19/2016 at 16:58 |
|
I looked back at this post I made about the kitchen plans, and re-read the comments. The contractor that I hired (heís not really a contractor, since heís doing almost all of the work) told us up front that he would not install IKEA cabinets for exactly the reasons you state. We went all in on custom cabinets. They were expensive, as you would know, but I am glad we went that route.
 shop-teacher
> ttyymmnn
shop-teacher
> ttyymmnn
10/19/2016 at 17:50 |
|
Thatís a smart place to spend some money. There are parts of a house where you can cut some corners, and itís no big deal if you shop smartly (things like light fixtures and stuff). Cabinets arenít one of them :)
My dad is a residential contractor, and depending on the job, he will often do most of the work himself. Iíd still say he was a contractor though. Your job is one where heíd do most of the work as well, and coordinate with the subs who did the rest.
 ttyymmnn
> shop-teacher
ttyymmnn
> shop-teacher
10/19/2016 at 17:55 |
|
Iím paying a lot of money to sit at the computer and watch this guy (who only has one hand) and his assistant work. And itís worth every single penny. Iím sure that he isnít the cheapest by any stretch, but he is meticulous, thorough, does beautiful work, and he cleans up after himself every day. He even vacuumed my living room when he was done sanding the drywall. And he keeps his trailer in my garage so I donít have a pile of construction trash in my driveway. Did you see the update I posted today?
http://oppositelock.kinja.com/kitchen-update-1787991757
 shop-teacher
> ttyymmnn
shop-teacher
> ttyymmnn
10/19/2016 at 18:01 |
|
The good ones are never the cheap ones. Maybe 15 years ago now, my dad put a HUGE addition onto an already big house in an expensive area. When my dad presented the estimate, the home owner said, ďWow! Thatís really expensive.Ē Dad just looked him right in the eyes and said, ďYeah, it is.Ē The place turned out beautiful.
 ttyymmnn
> shop-teacher
ttyymmnn
> shop-teacher
10/19/2016 at 18:31 |
|
I charge $200 to play trumpet at a wedding. Iíve had plenty of wedding parties balk at that amount. But hey, if you want to hire a high school kid for $75, go for it. Youíll get what you pay for.
 shop-teacher
> ttyymmnn
shop-teacher
> ttyymmnn
10/19/2016 at 21:40 |
|
Exactly!